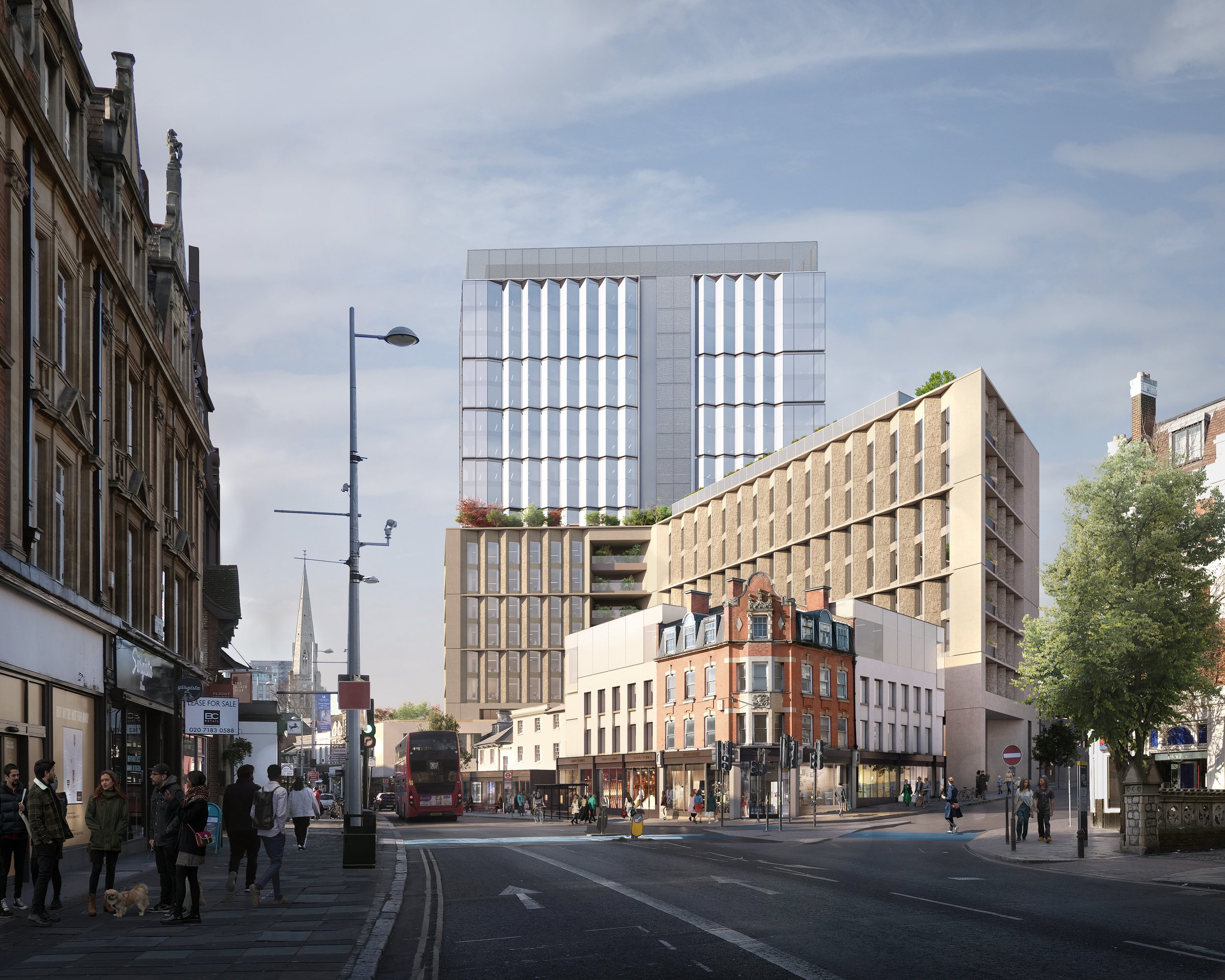Ealing - Mixed Use Development
This mixed use office and retail development in Ealing aims to re-invigorate a neglected neighbourhood in the centre of Ealing to provide a vibrant working and leisure quarter centred around a newly formed courtyard. The proposal includes restoring the existing high street shop units and adding a new tower to provide new high quality office spaces. Very high sustainability ambitions were set and a faceted facade was developed to optimise the solar gain whilst providing appropriate shading and light levels.
The project was carried out whilst working with Stanton Williams and is currently going through the planning application process.
Credits
Architect: Stanton Williams
Visuals: Secchi Smith
Model Photographer: Ståle Eriksen









